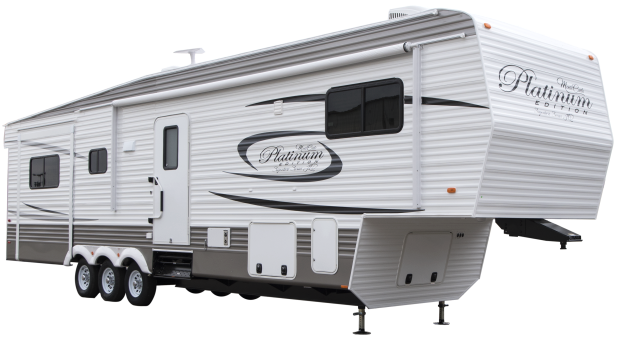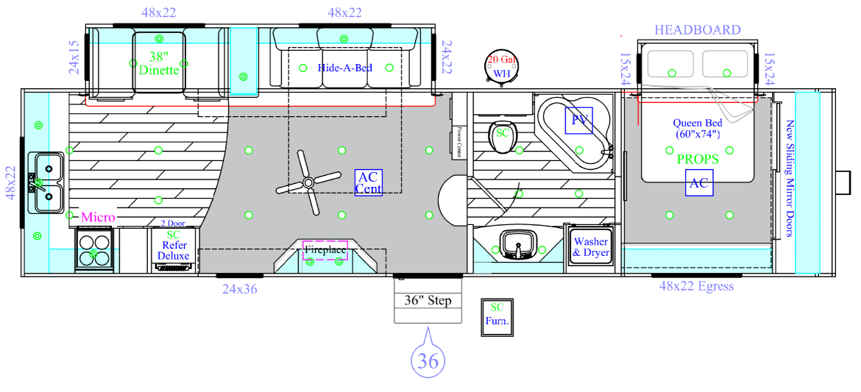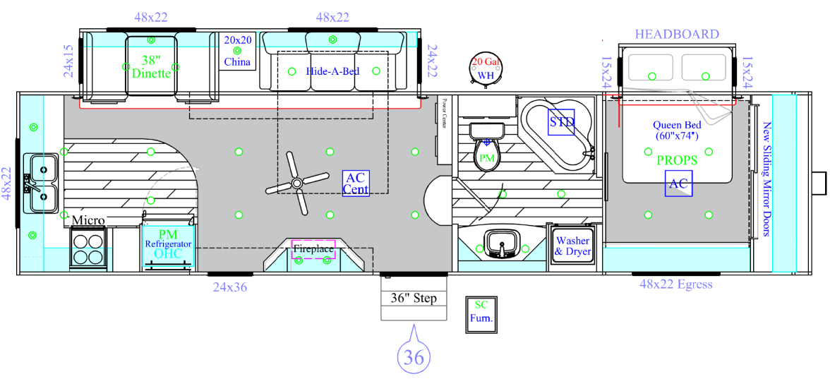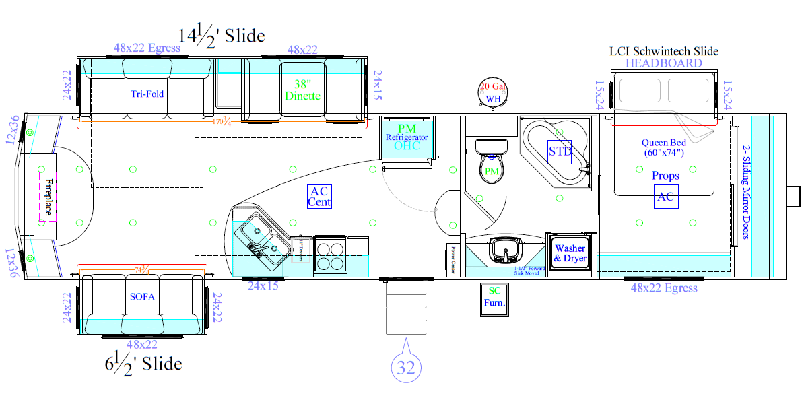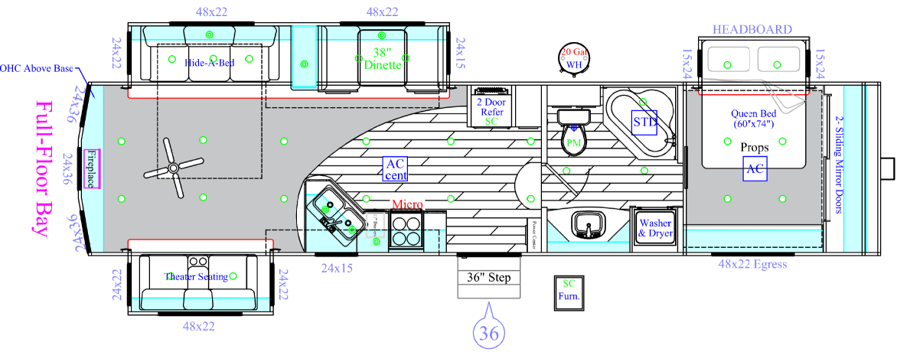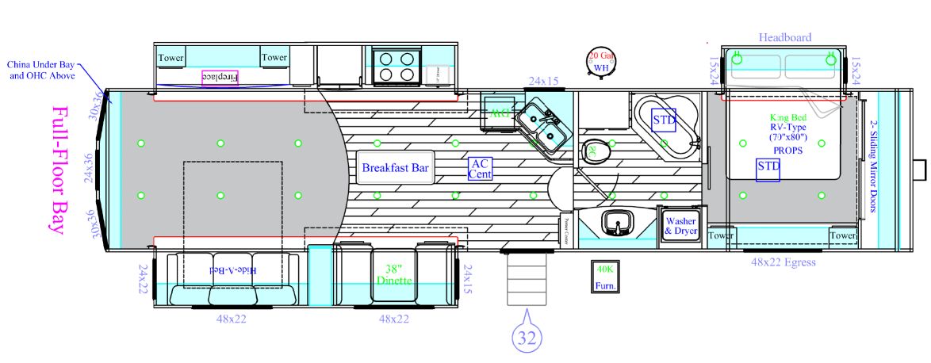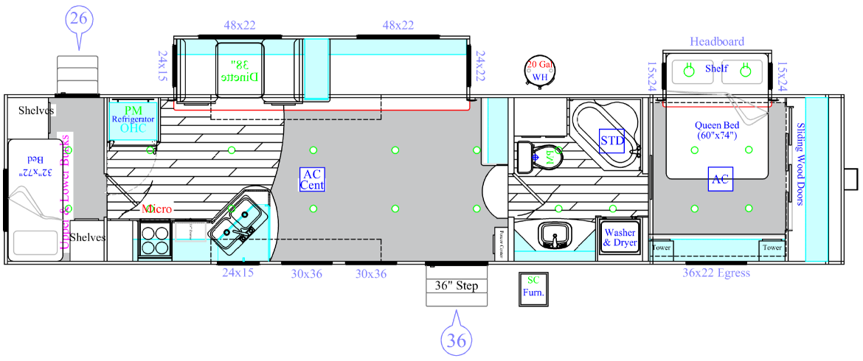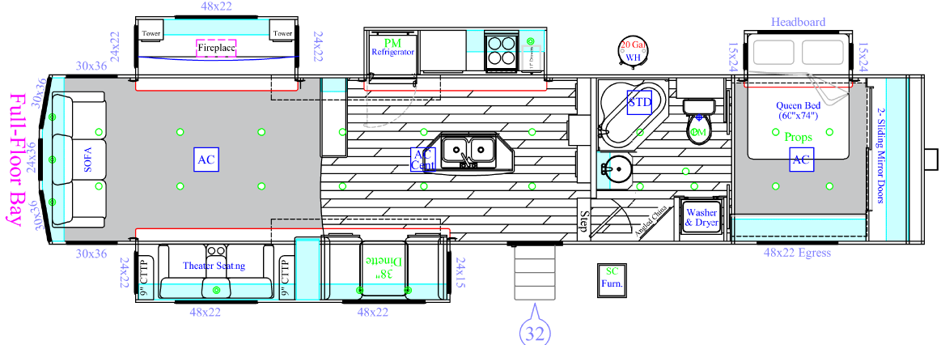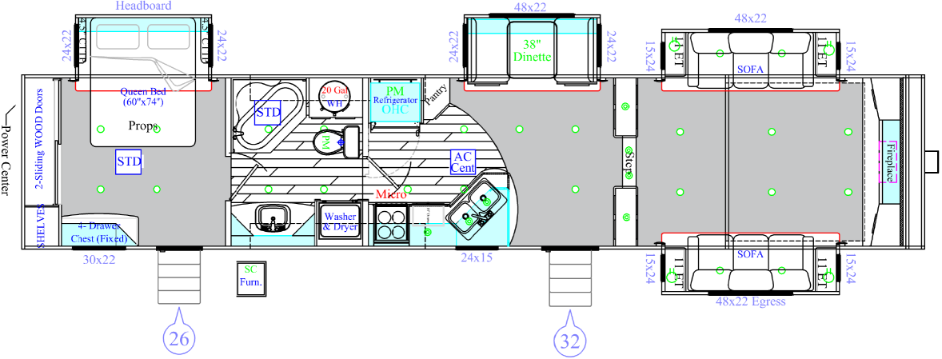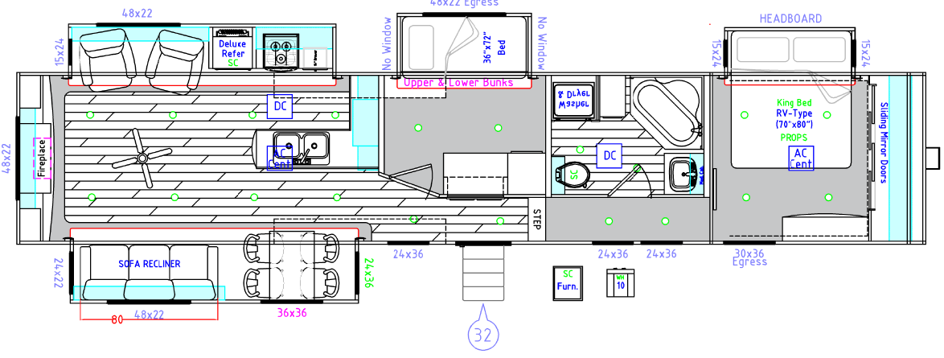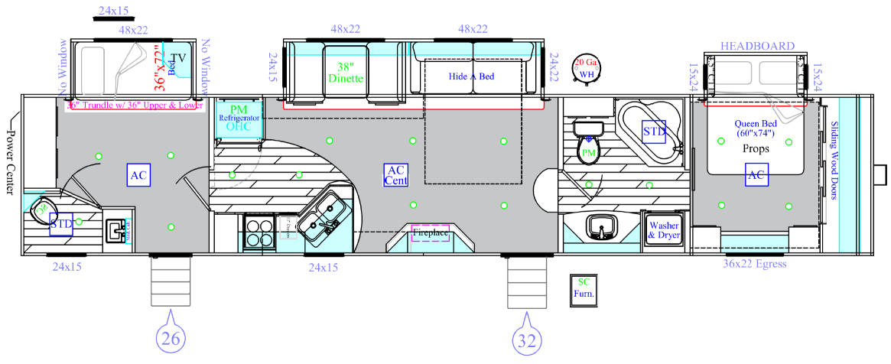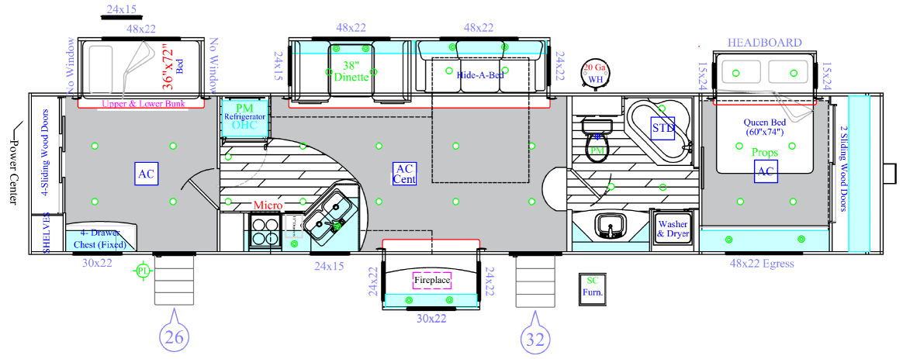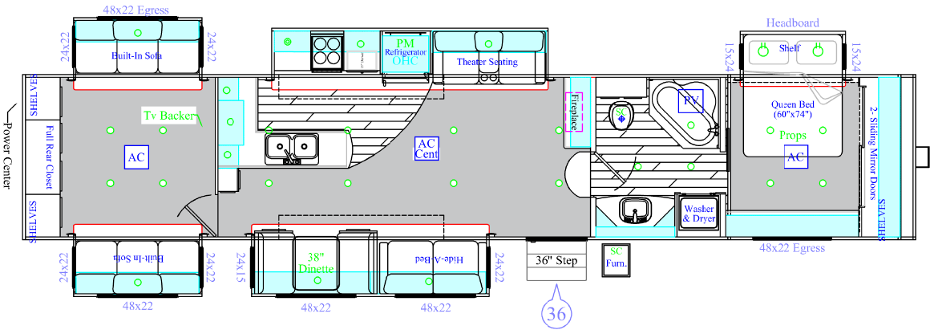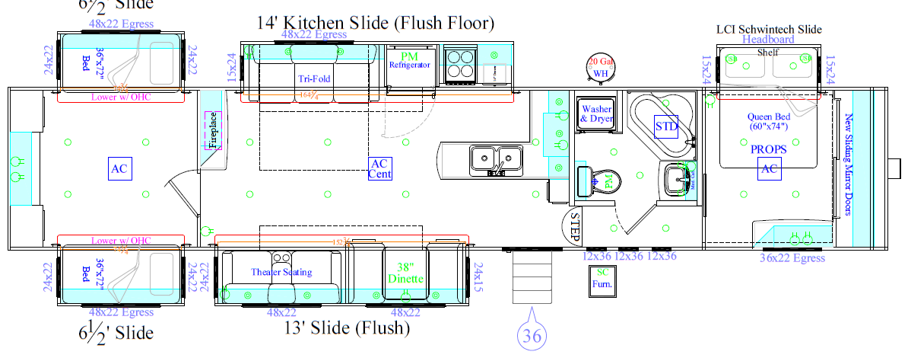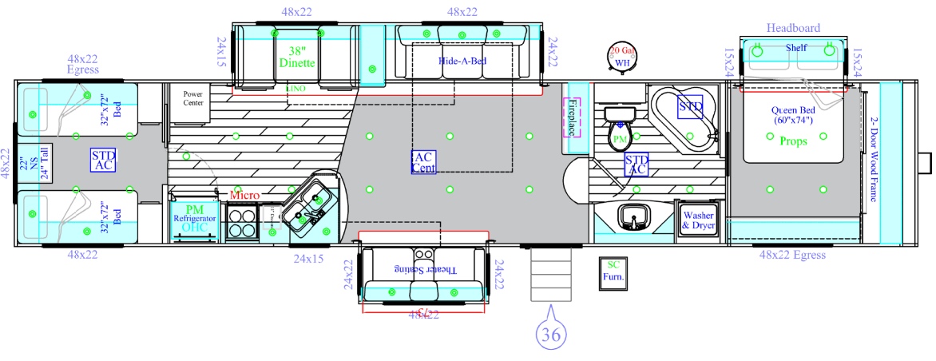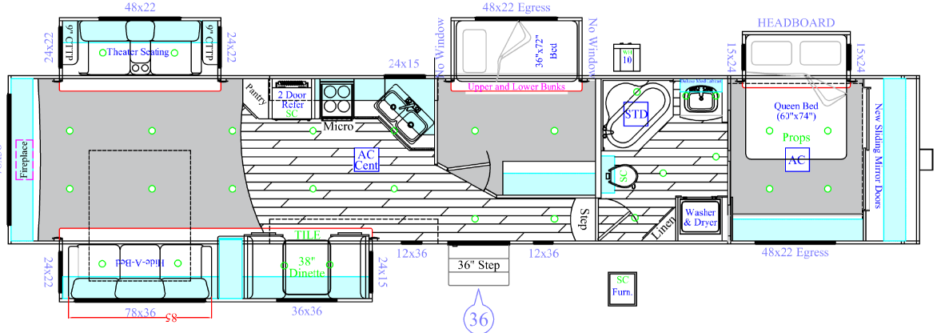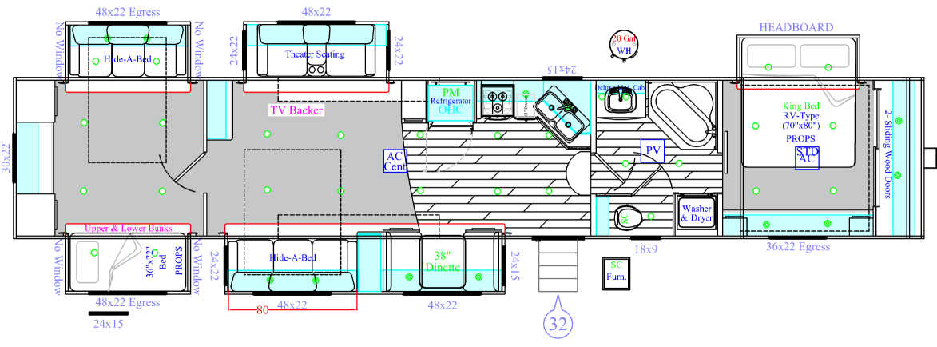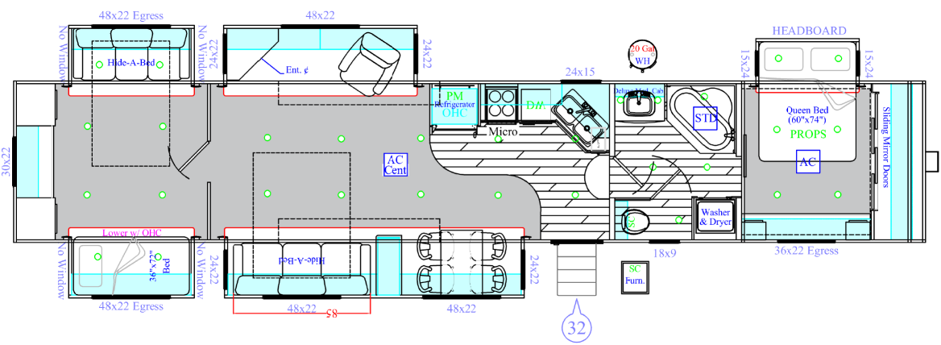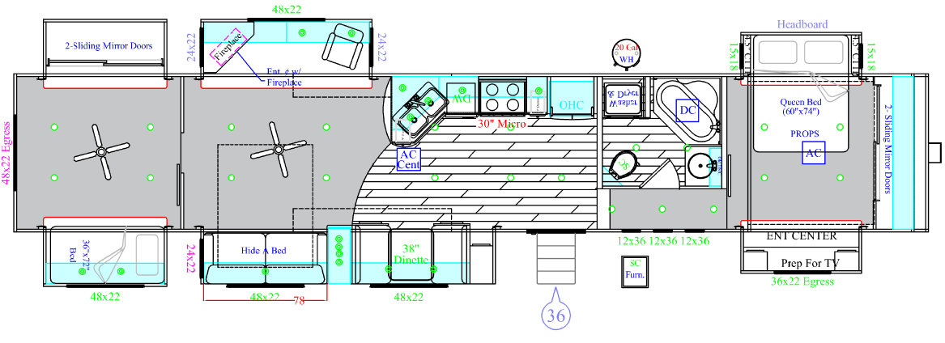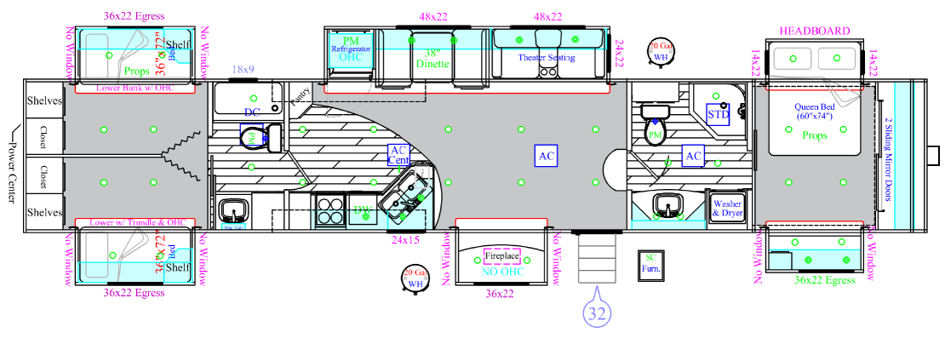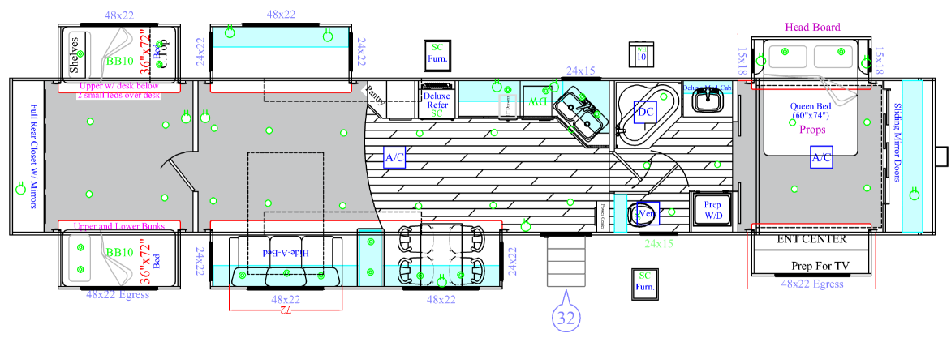- Custom Units
- Custom 5th Wheel
Custom Fifth Wheel Trailers
Units designed on buildable floorplans that meet the specific needs of customers desires. We have near unlimited layouts to choose from or design to your dreams.
Gallery
Available Floorplans
Click on a model number to view for plans. These are sample designs, as a fully custom builder we can alter or create new floor plans to suit your particular needs.
- 35'
- 37'
- 40'
- 42'
- 43'
- 44'
- 46'
- 47'
- 48'
Interior Décor Options
Interior Décor Options
From the most basic and affordable family Travel Trailer to perfect week-end Park Model trailer, to the most fully appointed luxurious Fifth Wheels on the market today, we allow you, the end user to decide on the décor, and equipment options that best suit your preferences and needs.
Note: Photos of below materials are reproductions and are presented here as a visual aid only. Therefore these photos may not be an exact representation of the actual colors. Your dealer will be glad to show you actual samples to further assist you with your interior design decisions.
- Furniture Vinyl
- Carpet Colors
- Curtain Colors
- Tile Styles
- Counter Styles
- Wall Board
- Cabinet Color
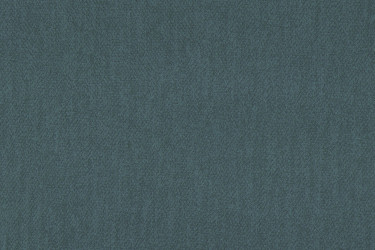
Axim
Cement
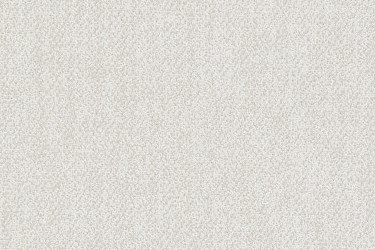
Axim
Dove
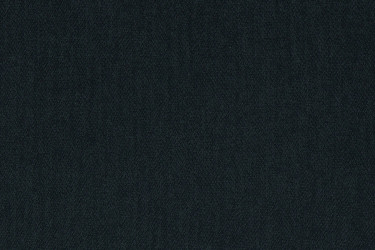
Axim
Night
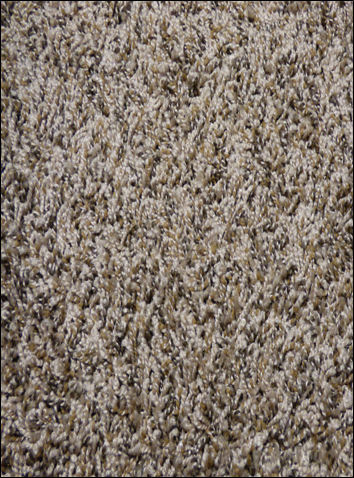
Sprint Buff
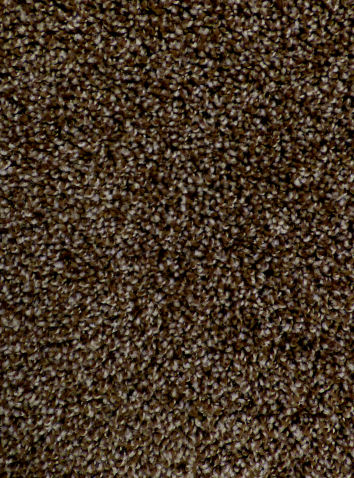
Dried Herb
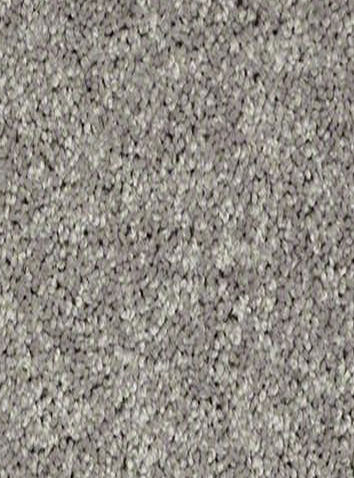
Ink Spot
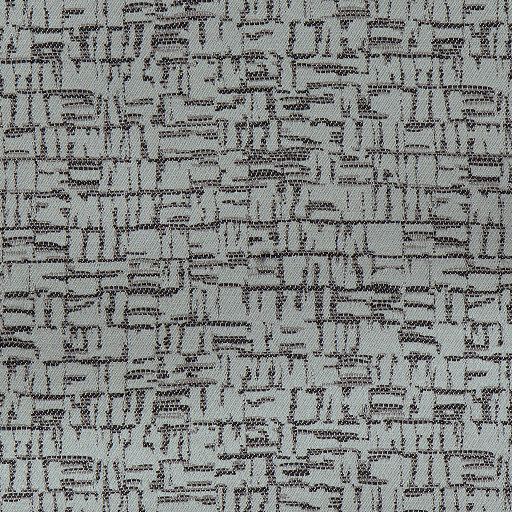
Rooftop
Barnside
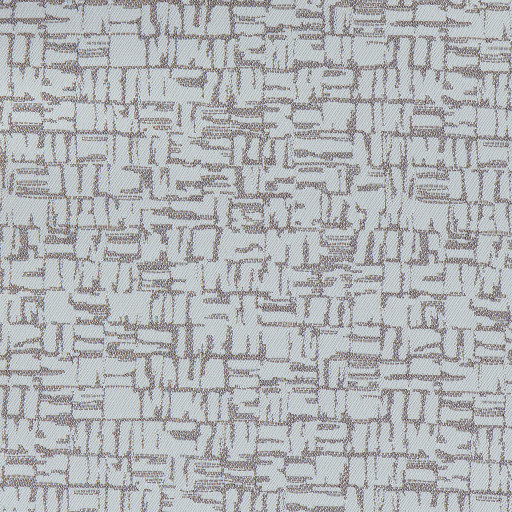
Rooftop
Frost
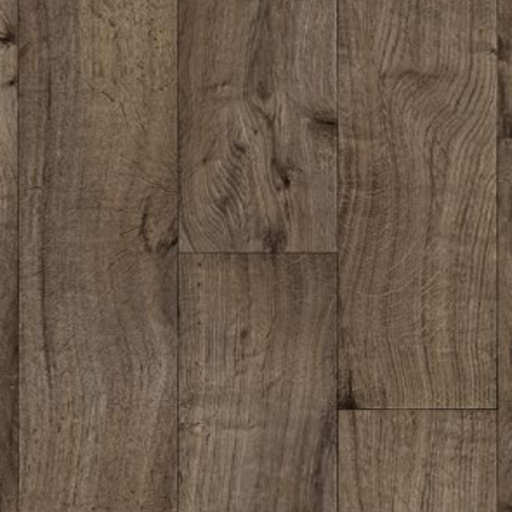
Town Square
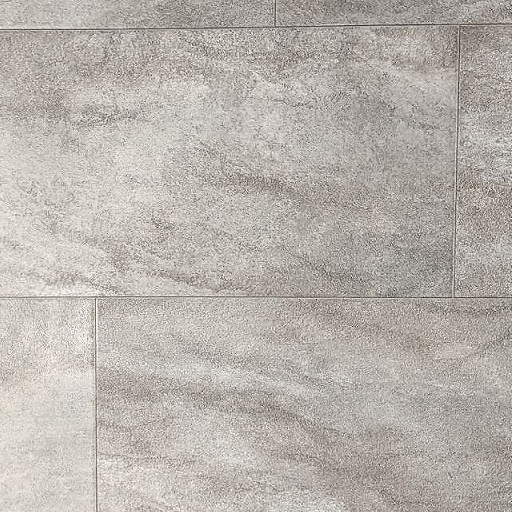
Montana
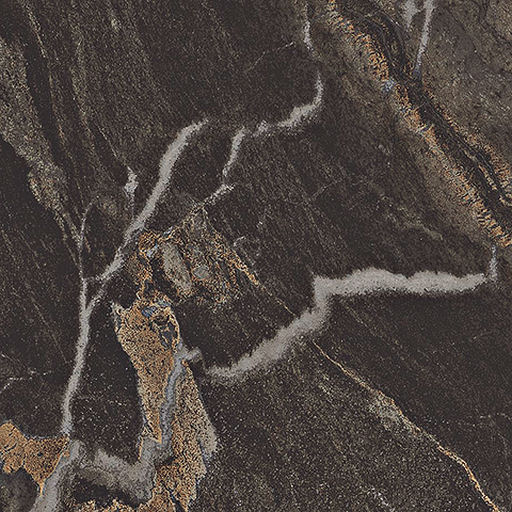
Portoro
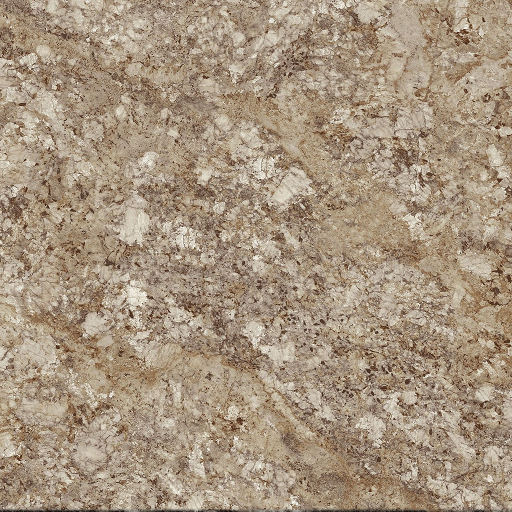
Autumn Carnival
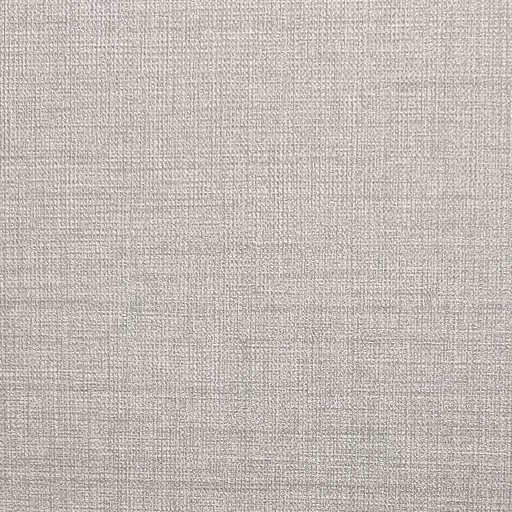
Casper Cashmere
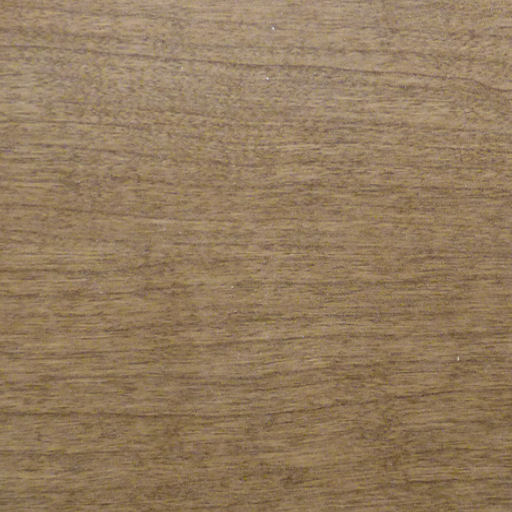
Toasted Pecan
Standard Features
Construction
- Reinforced upper deck framing w/ gusseted plating for extra support
- I-beam frame with E-Coat corrosion proofing
- Corrosion proof underbelly
- Tandem axle, Tri on larger units
- Electric brakes on all axles
- 2x4 floor framing
- Tong & Grove plywood floor decking
- R-7 insulation
- Engineered trusses
- Carpet with foam pad in living room and bedroom areas
- Hose bumper
- 84" high ceiling
Plumbing, Electrical & HVAC
- Vent in bathroom
- Ceramic self contained toilet
- 10 gallon fast recovery gas water heater
- Dual Holding tanks Marine stool
- City water hook-up
- Fresh water holding tank
- 30 or 50 amp service
- 36' detachable power cord
- 12 VDC interior lights
- 110 VAC to 12 VDC power converter with battery charger
- Tub w/ shower
- 15k btu Central Air
- 12 VDC outside porch light
- Exterior GFIC recept
- Interior GFIC protection in kitchen and bathroom
- Dual 30 lb. LP gas tanks with standard regulator
Exterior Features
- Aluminum mesa siding
- 32" front door
- 26" rear door (where applicable)
- Rubber roof with OSB decking
Interior Features
- Full size bed (54")
- Bed box platform
- 72" Sofa
- Color coordinated curtains
- Color coordinated furniture fabrics
- Medicine cabinet with mirror
- 3 Burner gas range with oven
- Single door gas/elec refer
- Power range hood with fan and light
- Double bowl stainless kitchen sink
- Microwave ready
- Ceramic bathroom sink
- Hardwood framed cabinet doors
- Fiberglass tub/bath

